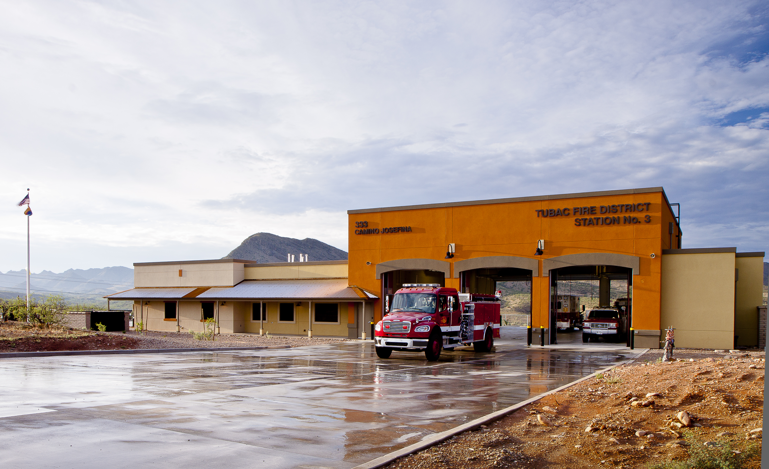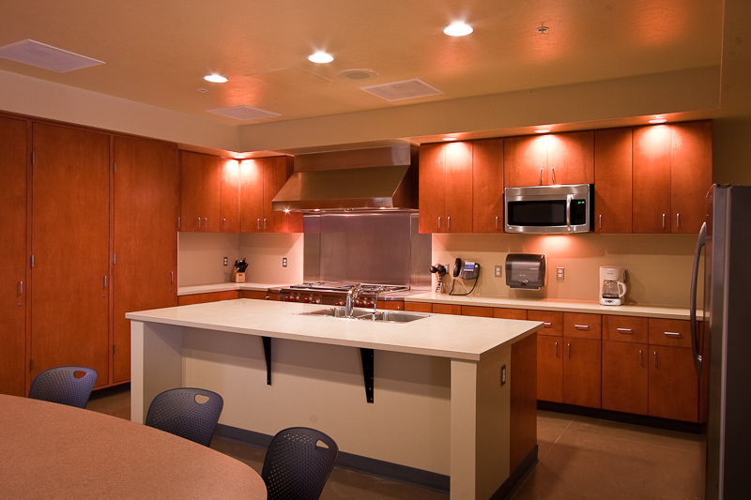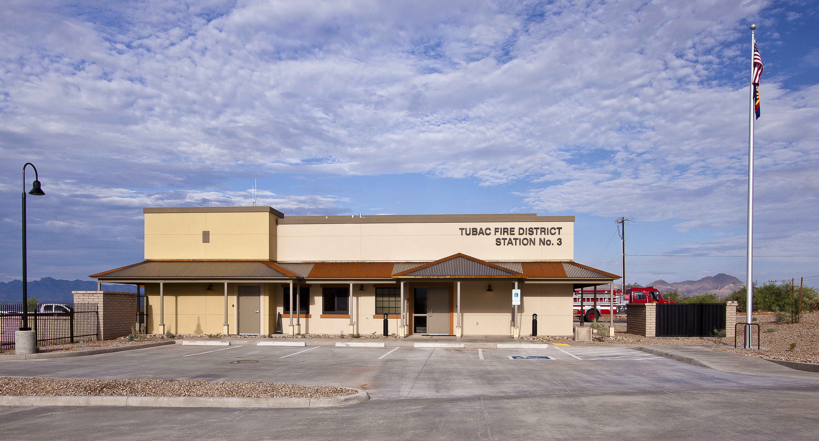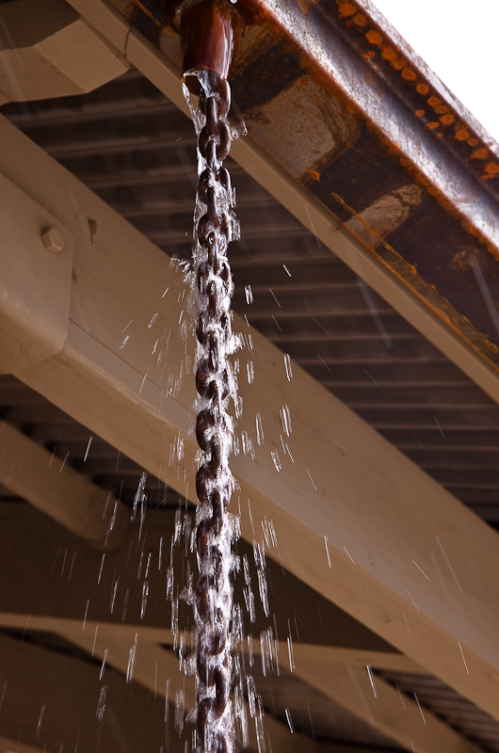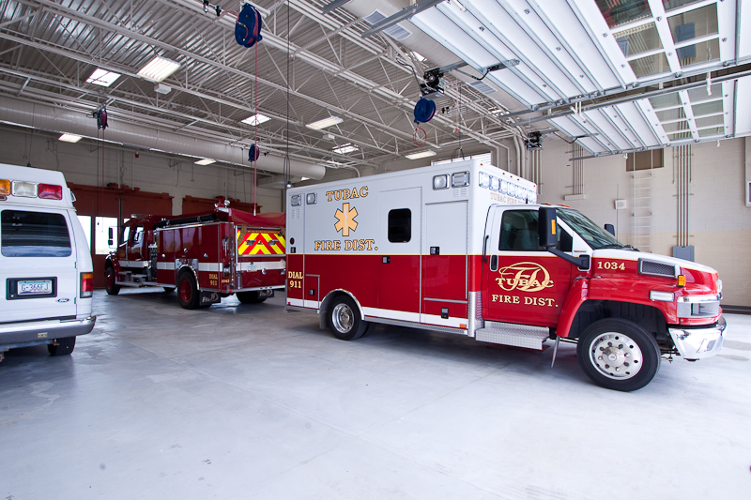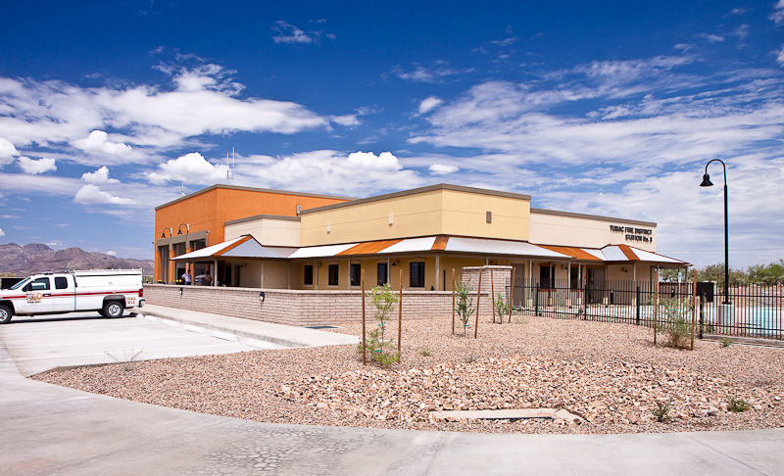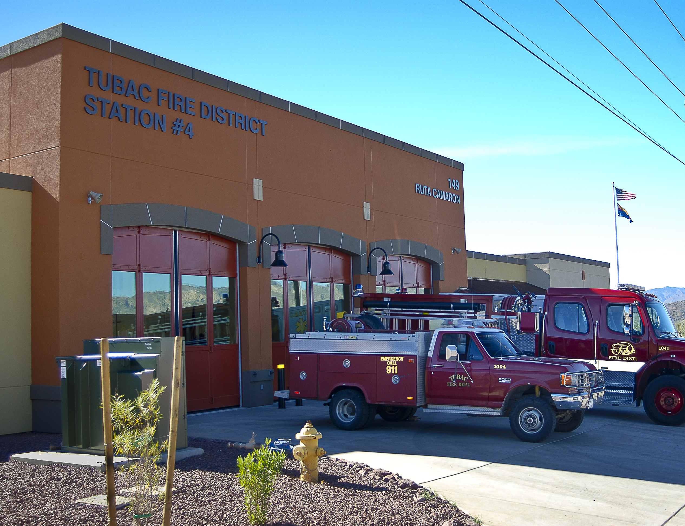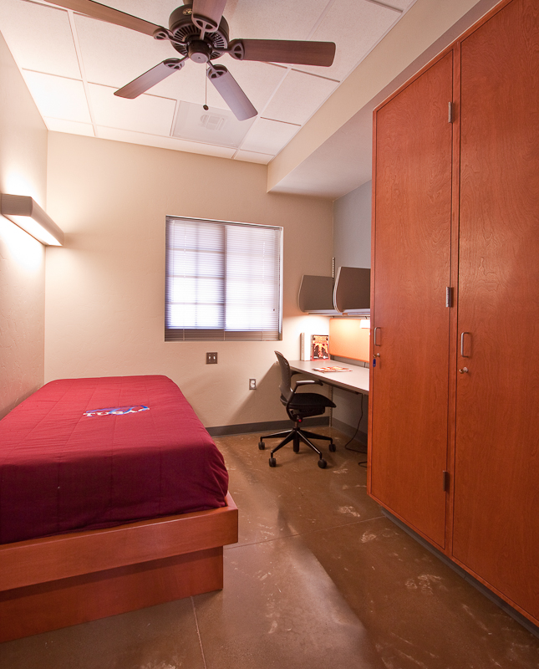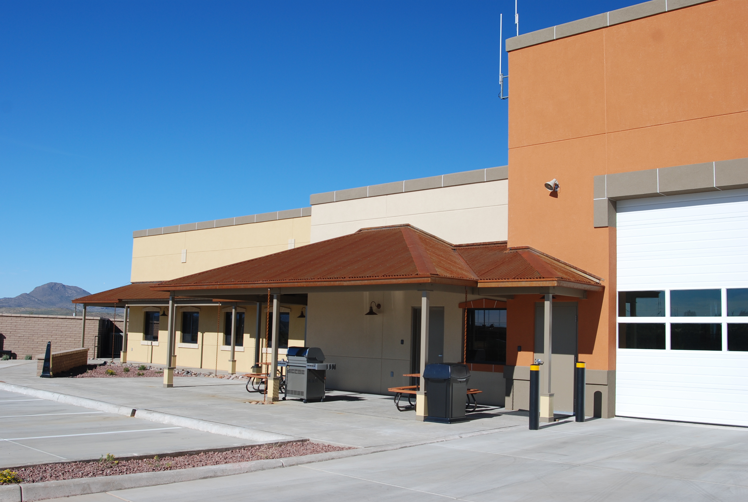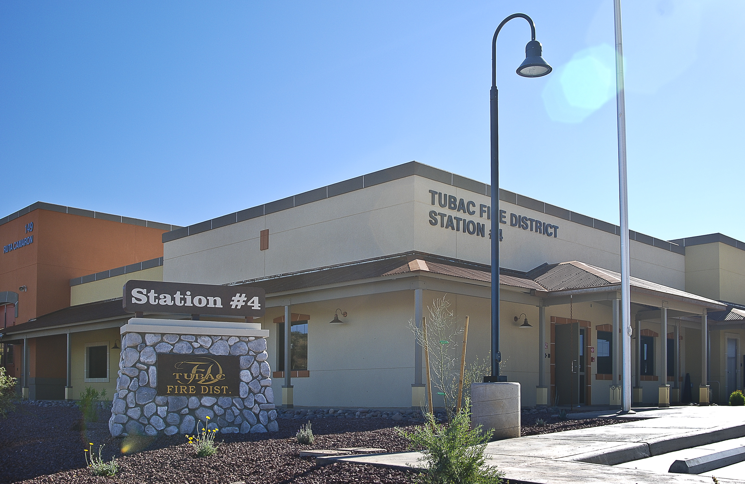Fire Station No. 3
Fire Station No. 3 is Tubac Fire District’s first fire station to be built with funds approved under the November 2008 bond issue. Strategically located on the east side of the Santa Cruz River, this fire station will dramatically decrease the response time to Tubac’s east side. The station was designed to house six firefighters and an EMT unit. This fire station is the first of two fire stations that Breckenridge Group is designing for the Tubac Fire District. This station is 9,200 square feet and includes three apparatus bays, a waiting area, a fitness/exercise room, a kitchen, dorms for six firefighters (per shift), a dining area, and a fourteen-person community room. Designed to blend with the residential scale of the neighborhood, the new station utilizes materials, forms, and colors indicative of the architectural flavor of the region. During the design process, Building Information Modeling was used to execute the process.
Challenges: The location of the three-acre site is in a remote location. One of the challenges was to bring the communication and utility infrastructure to the site.
Solutions: The use of a microwave antenna for transmission helped to overcome the communication challenge that was faced. To address the utility limitations, a pair of above-ground propane tanks that provide back-up energy generation.
Sustainable elements: The fire station incorporates several sustainable features; this includes low flow plumbing fixtures, native landscaping, and water harvesting to conserve water. The implementation of cool roof materials and high-performance windows to conserve energy, and photovoltaic roof panels to generate electricity from the sun.
Fire Station No. 4
Fire Station No. 4 is Tubac Fire District’s second fire station to be built with funds approved under the November 2008 bond issue. With Fire Station No. 3 and No. 4 both located on the east side of the Santa Cruz River, this will dramatically decrease the response time to Tubac and Rio Rico’s east side. This station is 9,200 square feet and includes three apparatus bays, a waiting area, a fitness/exercise room, a kitchen, a day room, dorms for six firefighters (per shift), a dining area, and a fourteen-person community room. Designed to blend with the residential scale of the neighborhood, the new station utilizes materials, forms, and colors indicative of the architectural flavor of the region. Building Information Modeling was used in the design process.
Challenges: The 2.1-acre site has an abrupt drop off in the site to topography, which limits the buildable area to approx 1.5 acres.
Solutions: Through grading, proper building sitting, and appropriate placement of site parking and circulation, no sacrifices in the design were required.
Sustainable elements: The station incorporates several sustainable features, including low flow plumbing fixtures, native landscaping, and water harvesting to conserve water. There was also the use of cool roof materials and high-performance windows to conserve energy, and photovoltaic roof panels to generate electricity from the sun.
